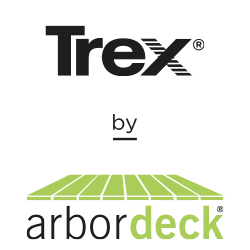Do I need decking balustrade ?
Do I need decking balustrade?
Building Regulations say when a balustrade has to be fitted to your decking. It’s there for your safety as it prevents you from falling off when the decking platform is too high.
Balustrades can also form handrails when walking up and down stepped elements of the deck or garden.
When do I need a balustrade?
You need a balustrade on your deck when there is a difference between platforms of 600mm or more. You also need a handrail when there are more than three steps on your terrace.
In terms of design and in most cases if your deck is low level and also under 600mm it certainly looks best if you don’t have a balustrade. There’s no need, you’ll save money and one has to beg the question “why”? It’s a little dated and there are far better options that look fa much better.
Important balustrade advice
When you are about to engage your Deck builder or Professional Landscaper to build your deck, please ask the following questions:
- Has it been designed correctly? Structural Engineers (I Struct E applies) should advise you here
- Is it shown on your drawings?
- Is it written in your specification?
- Does your contractor have Professional Indemnity to design these sorts of structures?
- Is it warranted by the manufacturers?
- Has the contractor assumed “Principal Designer” as part of CDM 2015 Regulations… if they haven’t, this means that you – “The Client” is responsible for the whole project.
How should a balustrade railing be designed?
There are many ways to design a balustrade and they ALL have to conform to many regulations. Part K, Part M of the current Building Regulations refer. It cites dimensions for height (min 1100mm) and gaps (max 100mm) in the balustrade structure which have to be followed.
If the contractor is asking “what’s this?” then perhaps you should be asking if they are the contractor for the job.
There are several balustrade manufacturers that have readymade structures off the shelf. Whilst these in themselves are well built and are fit for purpose there is one fundamental consideration. Its where the balustrade is fitted to the decking, this is vital to the mechanical structure and if this is not correct the balustrade may fail.
If you opt for glass and stainless; you will have to calculate the weight of it and ensure the decking structure has been designed to take the weight of this.
Which balustrade is best.
This depends upon what you “The Client” prefers. Are you having a pine deck? It makes sense to have a pine balustrade. If it’s hardwood then the same applies and if it’s a composite decking then Trex® is the clear winner as they have a balustrade kit as part of their offering… It’s actually quite stylish and available in 3 maintenance-free colours; you also have the option of post cap lights. If needed you can even custom curve your Trex® Signature Railing to match your decking curves.
The Decking Network says “if you are having a composite deck then Trex® is a clear winner. If it’s a natural timber deck then Accoya® is a mile ahead of the competition… the deck, fascia and balustrade can also all be in Accoya®”


The cost of balustrade
It can be quite easy to appreciate the cost of having a new deck.
let’s consider a 9 metre by 3.6m (32.4 sq. m) composite deck across the rear of a property. It will have a cost of between £280 to £360 plus vat per sq. m so a cost of £8424 to £10,368 plus vat. (costs vary depending on style, shape and location)
Now let’s say the deck has to have a balustrade along a 9m length and a 3.6m length with 3 metres for the step handrails. This is a total of 15.6 linear metres at a cost of between £200 and £800 plus vat per linear metre. Simple sawn pine would be at the bottom of this scale and laminated glass with stainless rails and posts at the top. This makes a cost for the balustrade between £3,120.00 and £12,480 plus vat. Further, Trex Signature® railing and a painted Accoya® railing would cost somewhere in the middle of this range.



